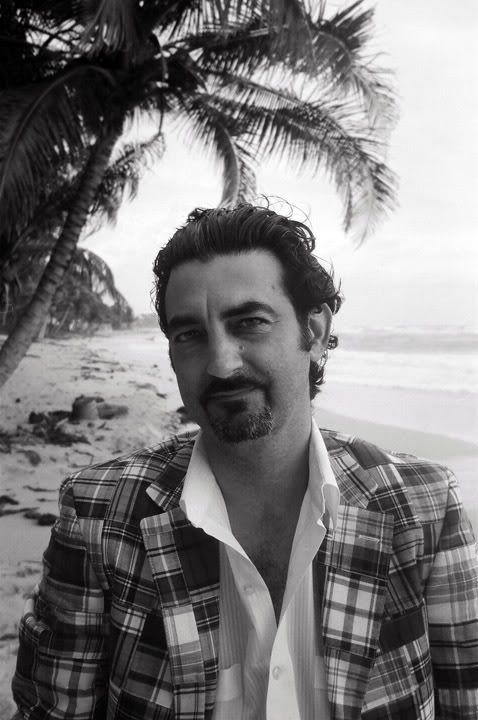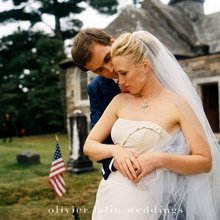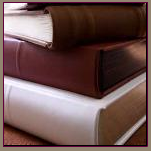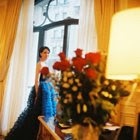A pathway to Heaven - Church Le Corbusier
Posted by Olivier Lalin -
World of Interior is publishing a story by Antoine Baralhe this month - Antoine photographed Le Corbusier's Final Project- The Church of Firminy -I met up with Antoine at Cafe Charbon in Paris yesterday and I saw the photos - they are stunning - Well worth buying a copy of the world of Interiors this month ! 
Any LOVERS of Le Corbusier's Architecture getting married this Year should consider the Firminy Church. It is located close to the town of St Etienne in France. Even if it hasn't been consecrated in accordance with Catholic ritual. A simple metal cross crowns the truncated cone on top of the slanted roof, where square-shaped and round "light cannons" direct the rays of the sun inside. The interior, only indirectly lit by slit-like gaps in the façade, is dominated by a pulpit, a chapel and an altar. Behind them, on the eastern side of the building, light falls through three dozen fist-sized openings. Massive perspex cylinders, built into the 22 centimeter (8.6 inch) concrete wall, form the constellation Orion.
![]()
view site at weddinglight.com














|